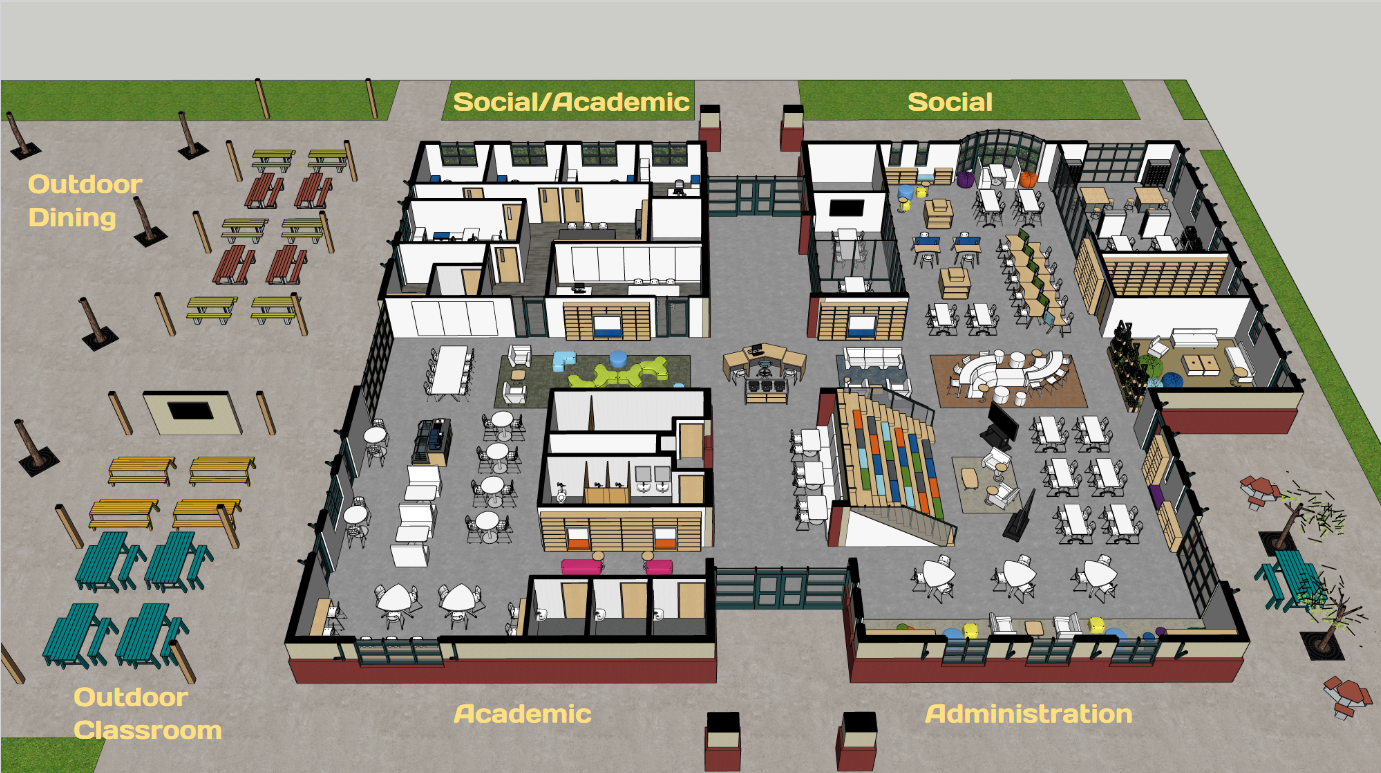Lea este articulo en español aquí.
Educational Designer David Jakes of David Jakes Designs presented a new conceptual plan for Anzar High School’s library and administration building at the Sept. 11 Aromas-San Juan Unified School District (ASJUSD) Board of Trustees meeting. The design calls for completely reimagining the existing library area, blending social and academic spaces, and adding an outdoor dining area, a patio and an outdoor classroom.
Jakes, who conducted extensive studies of Aromas-San Juan Schools and Anzar High, has already helped redesign nine classrooms, three on each campus. This pilot program will allow teachers, students, and administrators to help decide on district classroom designs as funding allows.
During his presentation, Jakes said the library, which currently has a large amount of open space because of the gradual reduction of book inventory, could be transformed into an educational and social hub.
“This area lies at the heart of the campus,” he said. “We are looking at what the experience of the space can provide.”
Jakes identified what he described as four different “design drivers” and said the space should have the following qualities:
Multidimensional and multipurpose The space should support social and academic interactions and contain furniture and fixtures adaptable to different activities to enrich the school experience.
Invitational The design provides an inviting space for students and faculty to collaborate in an inclusive environment.
Destination The building will become a destination on campus, serving as a central hub for the school and the wider community.
Community-oriented Offering spaces that support formal and informal interaction, it’s designed to be active inside and outside the school’s scheduled hours.
Jakes’ design divides the building into four quadrants. The quadrant currently containing the administrative offices would remain relatively unchanged, as would existing restrooms. However, the rest of the building would be filled with specialized furniture in different styles and shapes, including a “gathering stair” that resembles bleachers in a gymnasium.
Openings would be made in some of the walls to improve movement between quadrants, and several existing doors dividing the interior spaces would be removed. Three glass “garage doors” would be installed to access a formal garden, a plaza with tables, a combination covered dining area, and an outdoor classroom.
While the space’s design eliminates its original function as a library, Jakes has ensured that books would continue to be part of the new concept and worked closely with Librarian Michelle Beske to understand what she wanted.
“She said, ‘I still want there to be books, but they don’t necessarily have to be all in the same location,’” said ASJUSD Superintendent Barbara Dill-Varga. “If you look at his rendering, books are spread throughout.”
Dill-Varga said that the board asked Jakes to develop the conceptual drawings so “we could start to dream big about how to maximize the space to meet the needs of kids today.” She stressed that the presentation is just a jumping-off point for further discussion and that, if the Measure D school bond passes on Nov. 5, it would still be at least a year before a final design would be submitted to the trustees.
“This is not necessarily what the building will look like,” Dill-Varga said. “There would be stakeholder meetings and input from the community, faculty and students. We’d return with a draft design and get more input before anything was decided.”
The Anzar Library presentation is available on the ASJUSD website.
We need your help. Support local, nonprofit news! BenitoLink is a nonprofit news website that reports on San Benito County. Our team is committed to this community and providing essential, accurate information to our fellow residents. It is expensive to produce local news and community support is what keeps the news flowing. Please consider supporting BenitoLink, San Benito County’s public service, nonprofit news.

